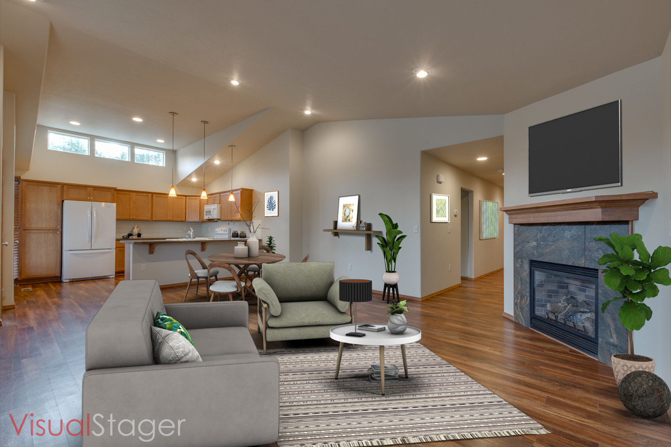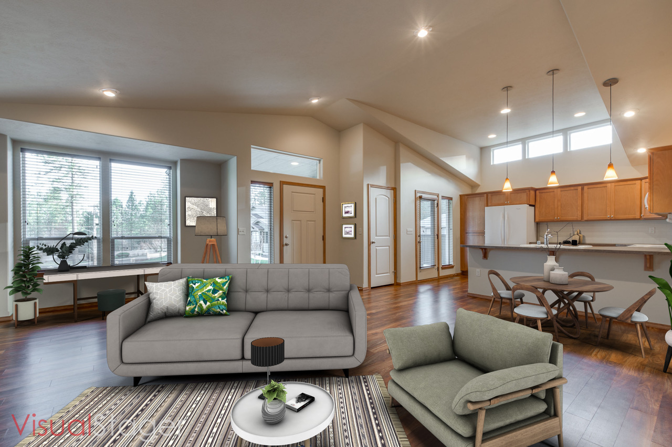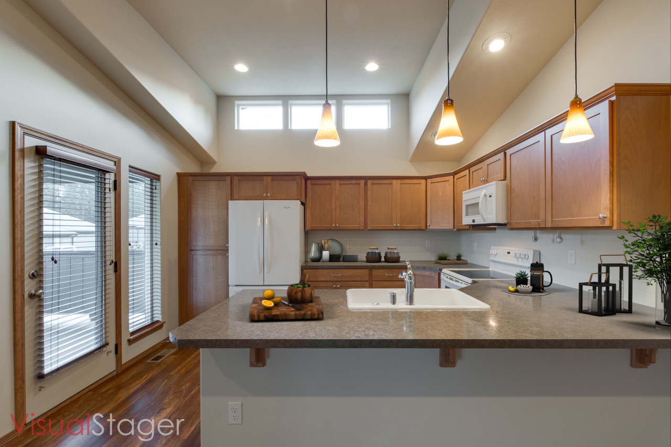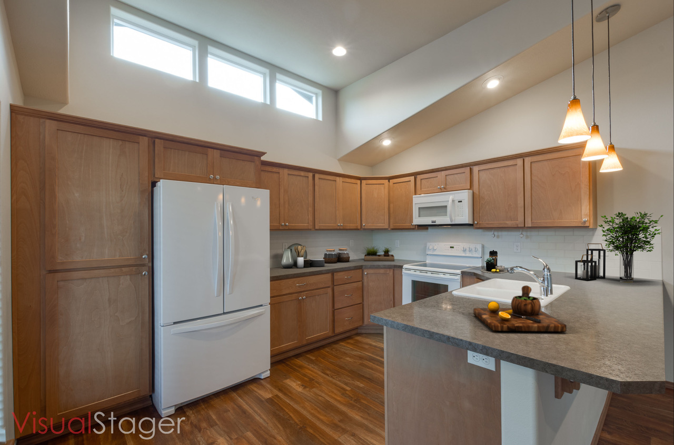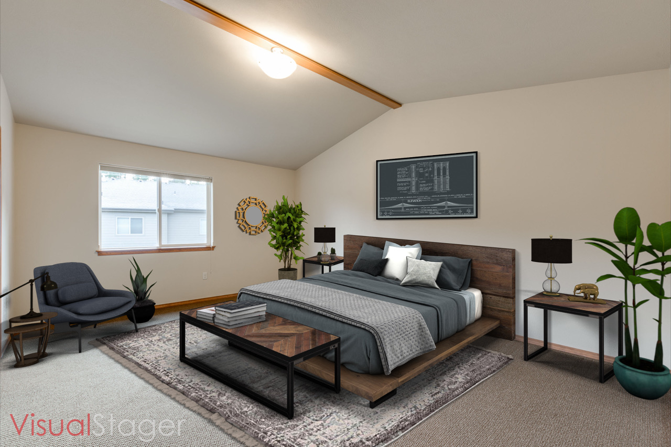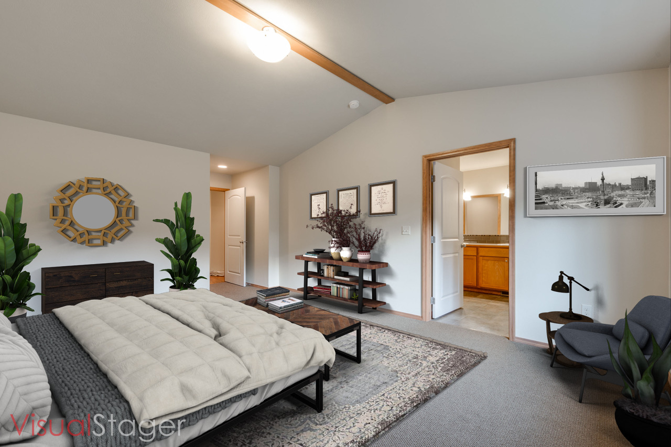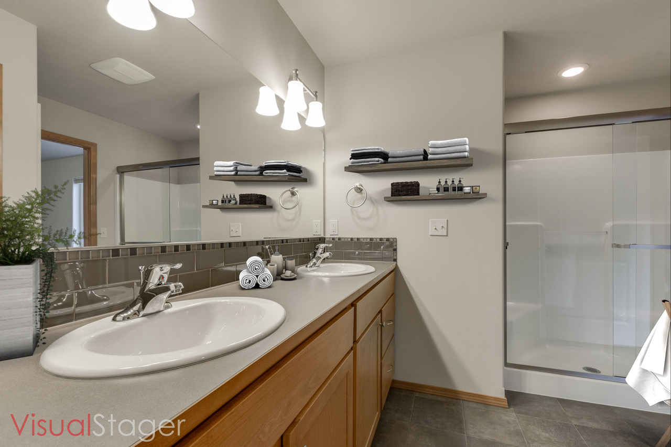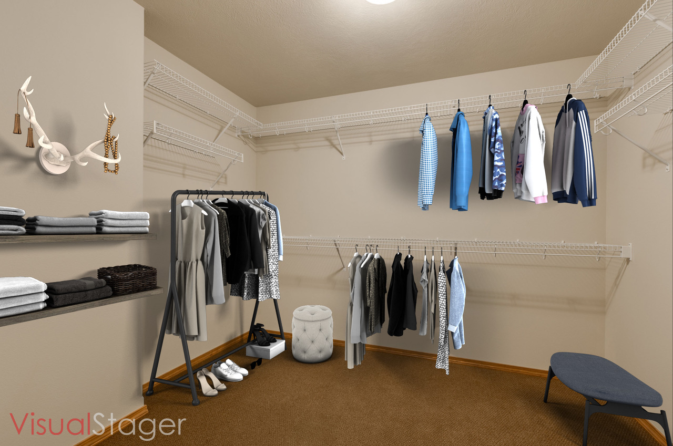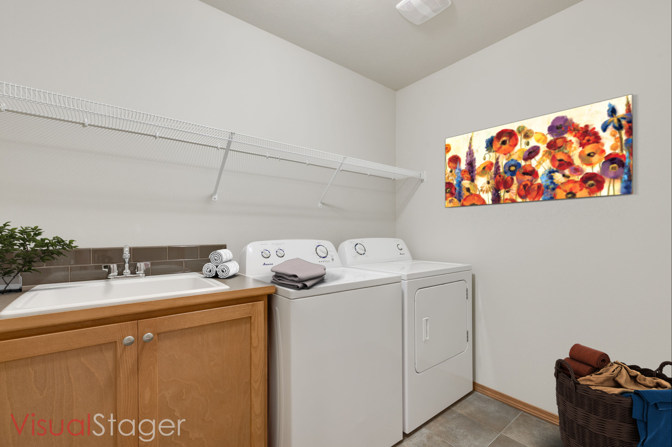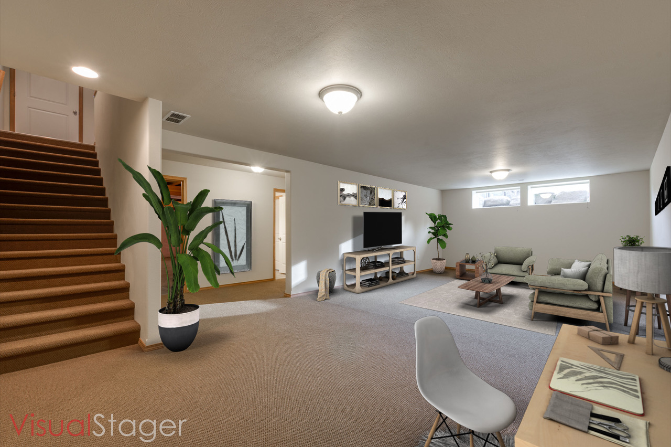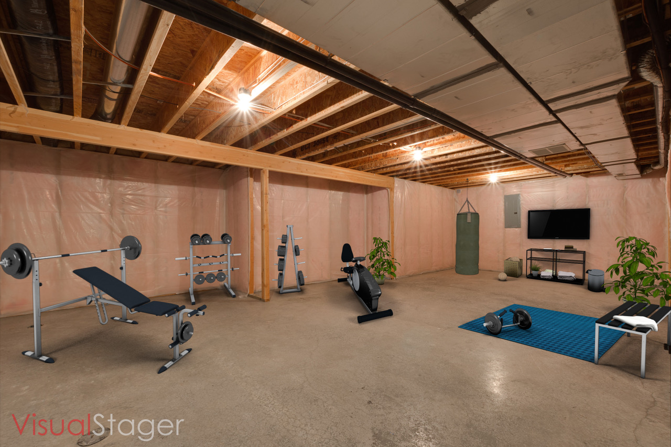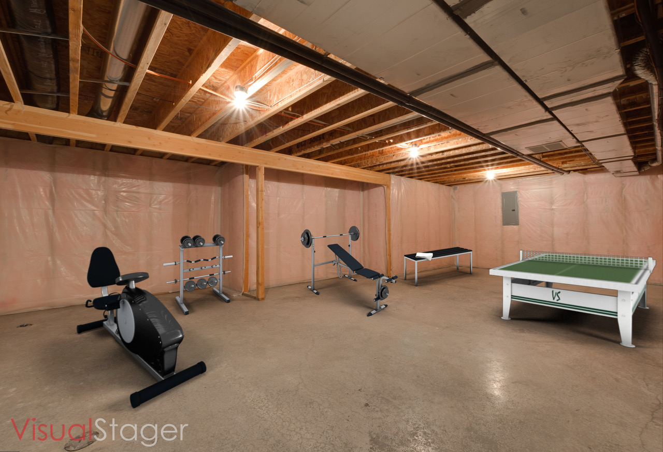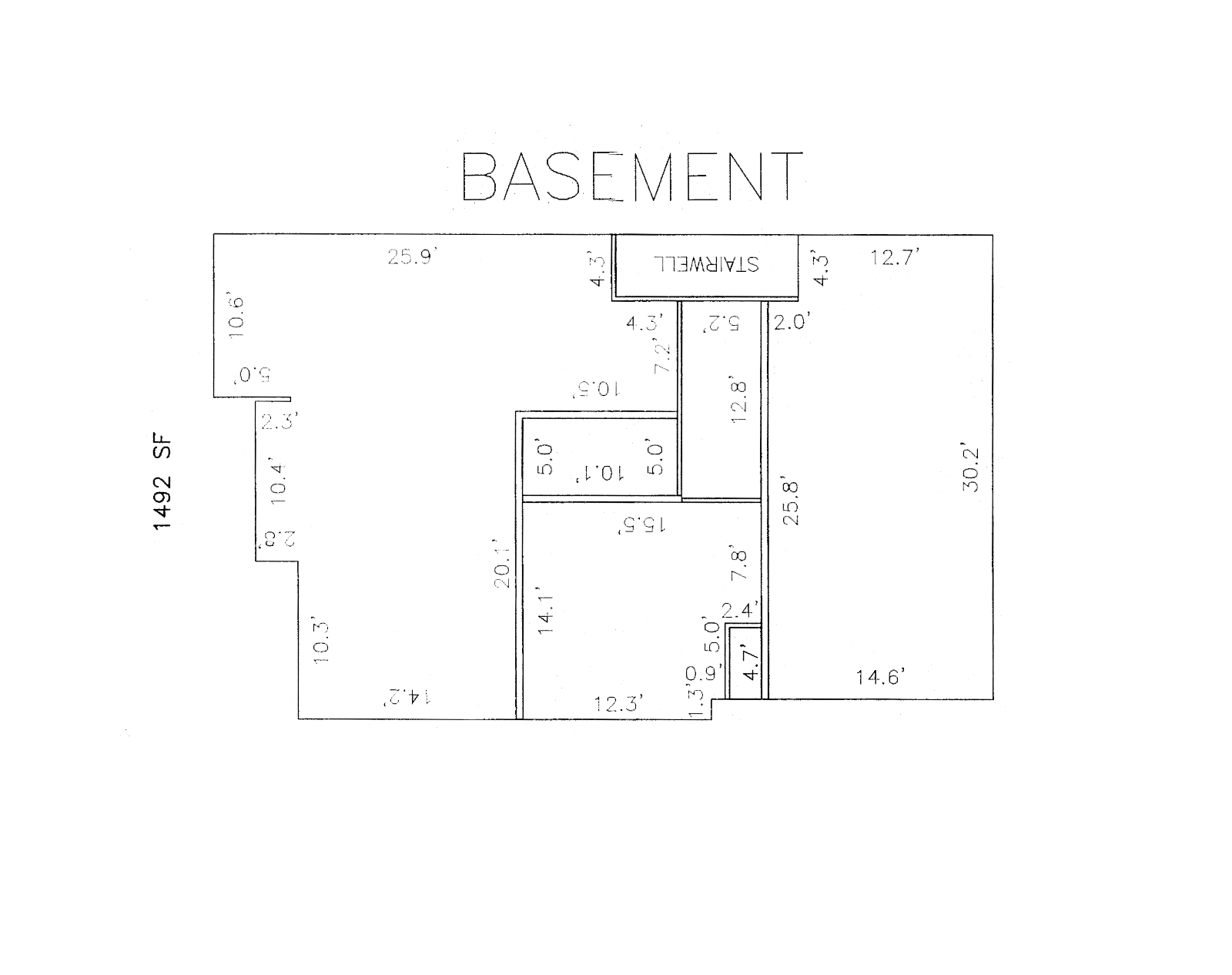Floor Plans
Floor plan #1: main floor + Basement
Six of the homes in Mill Village are 3,000 sq/ft main floor + basement, 3 bedroom homes. Featuring an open floor plan, vaulted ceilings, washer/dryer, and attached two-car garage. Each unit has private patios, premium fixtures, and large storage areas.
Premium Finishes: Fixtures, floors, and countertops.
3 large bedroom suites.
Attached Garage.
Open Floor plan. Vaulted Ceilings.
Energy Efficient. Gas Heating + Air Conditioning.
Open Floor plan. Vaulted Ceilings.
Pre-wired for cable & high speed internet.
Floor plan #2: single story
The other six homes in Mill Village are 1,850 sq/ft single story 3 bedroom homes. Featuring an open floor plan, vaulted ceilings, washer/dryer, and attached two-car garage. Each unit has private patios, premium fixtures, and large storage areas.
Premium Finishes: Fixtures, floors, and countertops.
3 large bedroom suites.
Attached Garage.
Open Floor plan. Vaulted Ceilings.
Energy Efficient. Gas Heating + Air Conditioning.
Open Floor plan. Vaulted Ceilings.
Pre-wired for cable & high speed internet.
INTERIOR GALLERY

